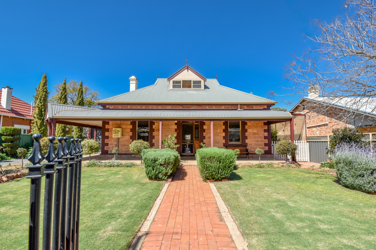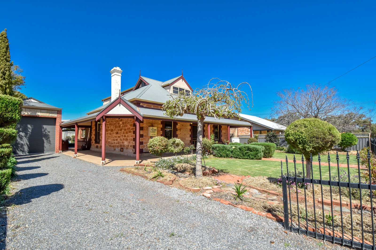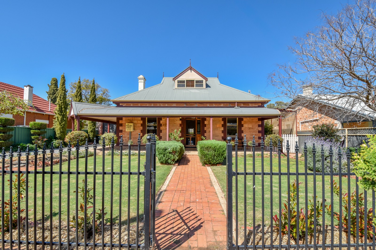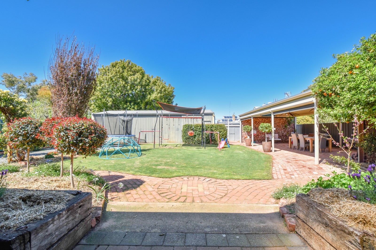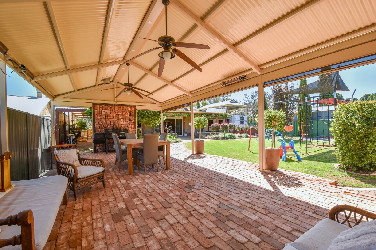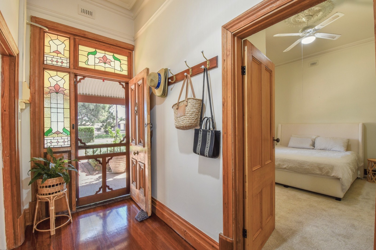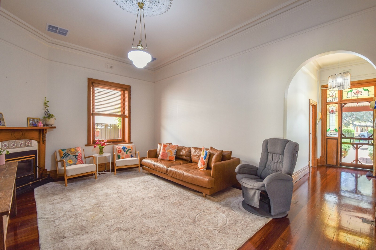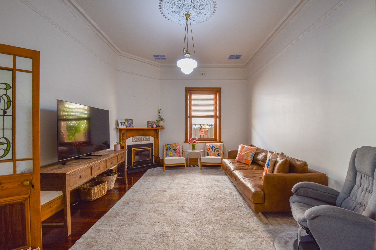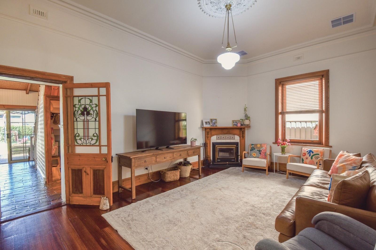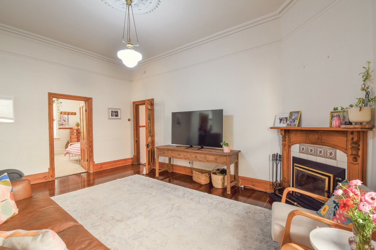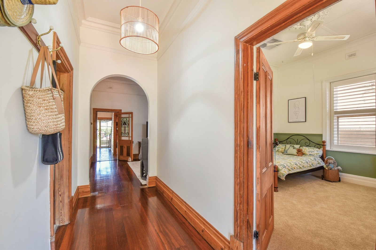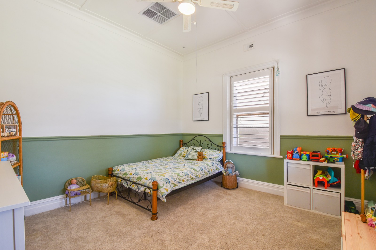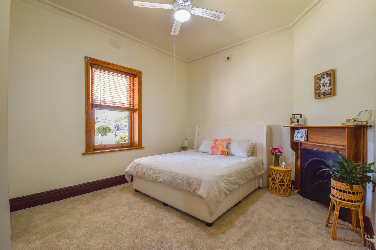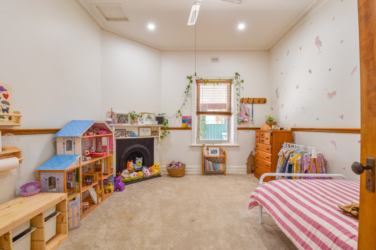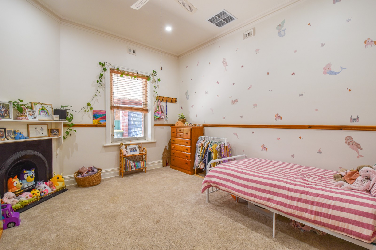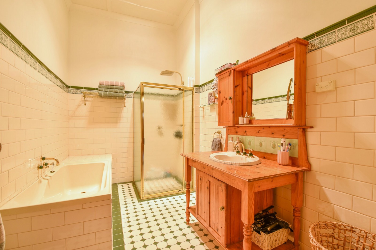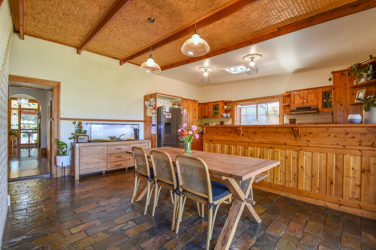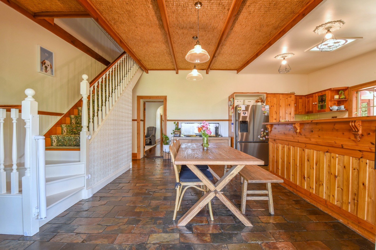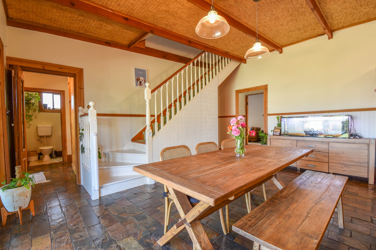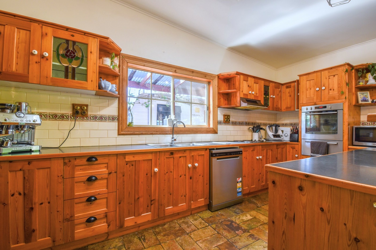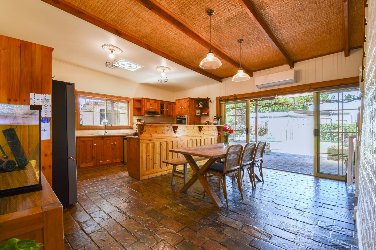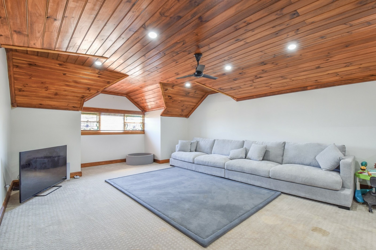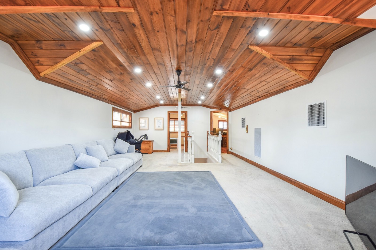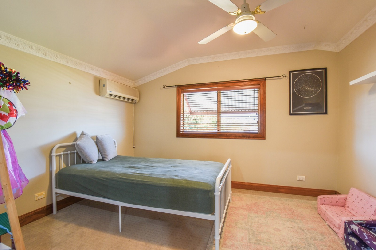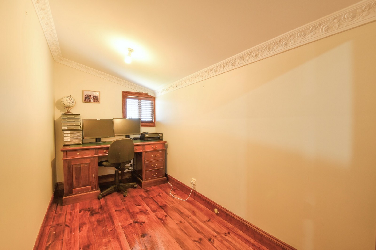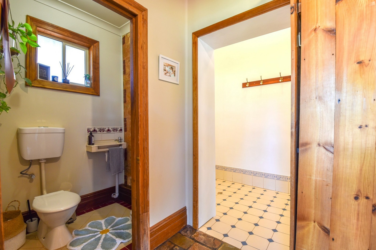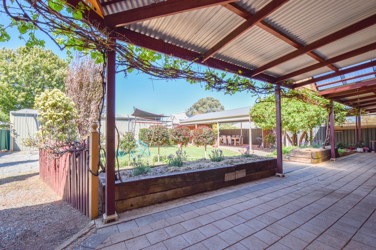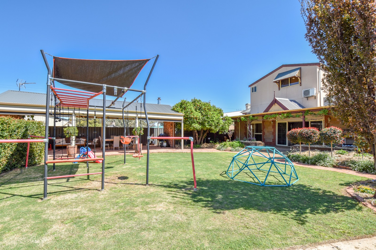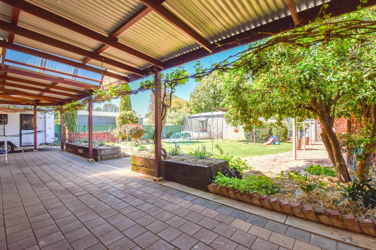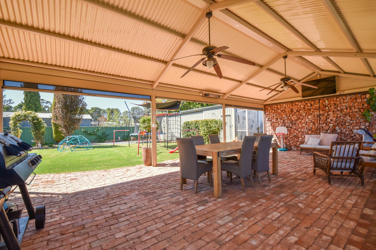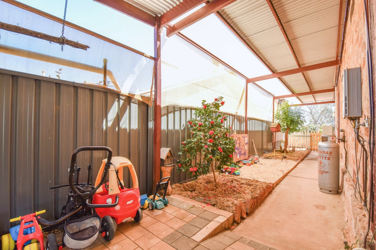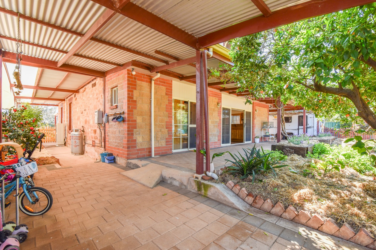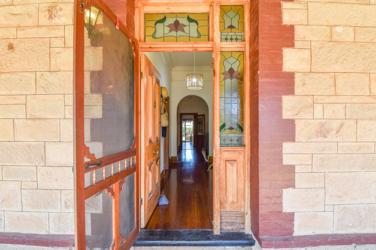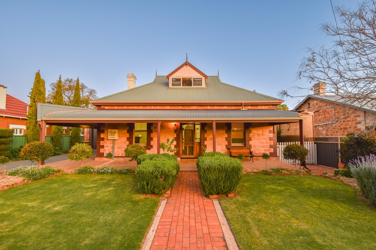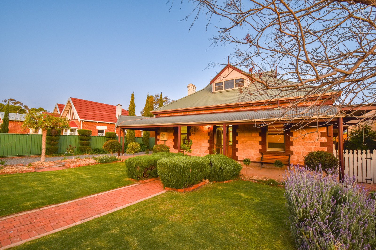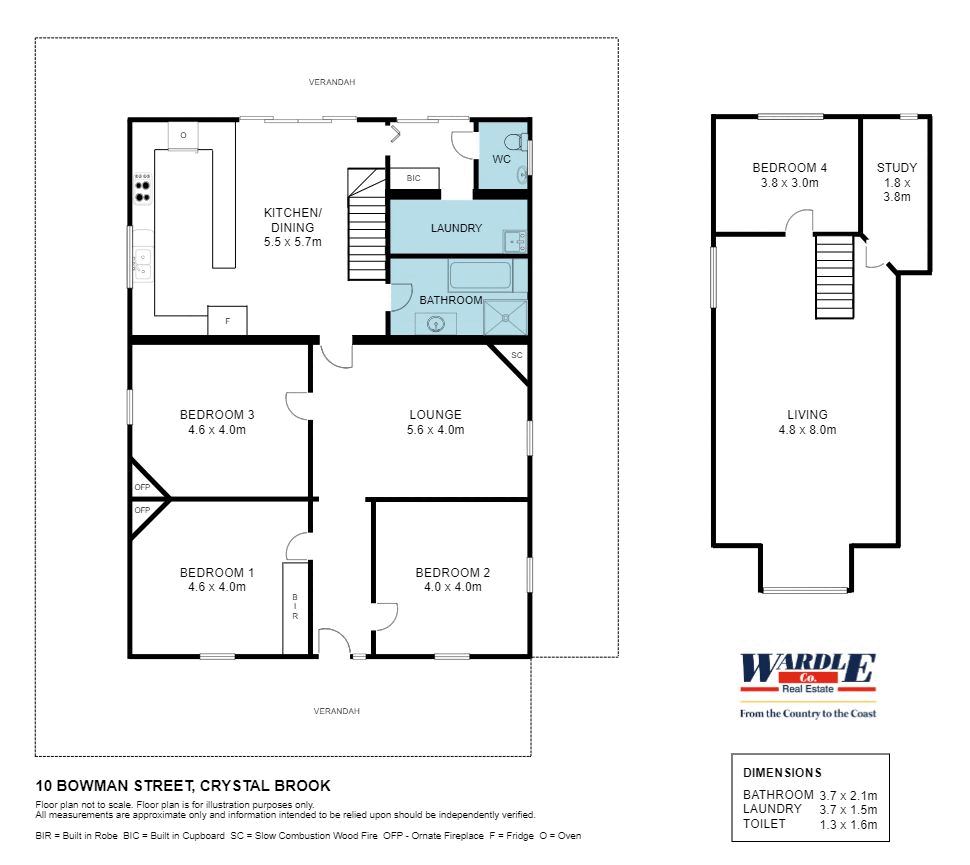Property Description
Charming Family Home Offering Lifestyle & Location
This beautifully presented home blends timeless charm with practical modern living, ideal for families or those seeking space and versatility. Featuring four large bedrooms, each with plush carpet and ceiling fans, the home offers added character with ornate fireplaces in bedrooms one and three. Bedroom one also includes a generous built-in robe.
The main lounge room is warm and inviting, with polished Jarrah floors and a slow combustion wood heater, perfect for relaxing evenings. The kitchen is full of character with Baltic pine cabinetry, slate flooring, and quality stainless steel appliances including a wall oven, electric cooktop, and dishwasher. It adjoins a meals area, ideal for family gatherings.
Upstairs, a versatile second living area with carpet floors, a pine ceiling and ceiling fans. A stunning leadlight window at the front of the room creates a sunlit reading nook, making it a peaceful retreat. Also upstairs is a study with potential to convert into an ensuite, offering added value and flexibility for future upgrades.
The home includes a timeless bathroom with timber vanity, shower, and bath, along with a separate toilet and a functional laundry fitted with a stainless-steel trough.
Outdoor living is equally impressive with a large 10m x 5m* semi-enclosed entertaining area, complete with brick feature walls, ceiling fans, outdoor blinds, and power. The property also includes a 12m x 6m* four-bay shed with mezzanine, concrete flooring, and power, plus a high-clearance Dutch gable carport with an electric roller door (approx. 3.6m height), and a garden shed.
The home has comprehensive climate control with a new a 16kw ducted reverse cycle heating and cooling throughout, a combustion heater, and two split system air conditioners. Also included is a gas hot water system and a 22,500L* rainwater tank plumbed to the home for added convenience.
Complemented by a classic bullnose verandah, this residence offers the perfect blend of charm and functionality. A rare opportunity to secure a spacious, character-rich home with modern comforts already in place.
Located in a desirable position, this family-friendly home is just a short walk from Main Street, close to the local primary school, and near the community swimming pool.
- 300m* to Crystal Brook Swimming Pool
- 600m* to Crystal Brook Primary
- 400m* to Foodland
- 1km* to Oval
Land Size: 1,013m²*
Frontage: 20.12m*
Council Rates: TBA
Zoning: Suburban Neighbourhood
Council: Port Pirie Regional Council
CT: 5814/24
Viewing by appointment only – seize the chance to make this exceptional house your home.
* Denotes approximate
RLA228106
Property Code: 11805
Property Features
Land Size
1,013 Square Mtr
Built-in Robes
Open Fire Place
no
Ducted Cooling
Study
no
Solar Panels
no
Water Tank
no
Location
Agent

