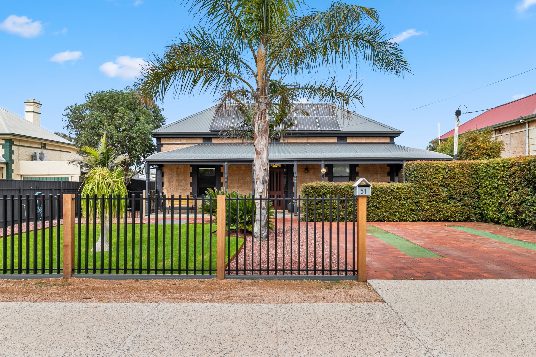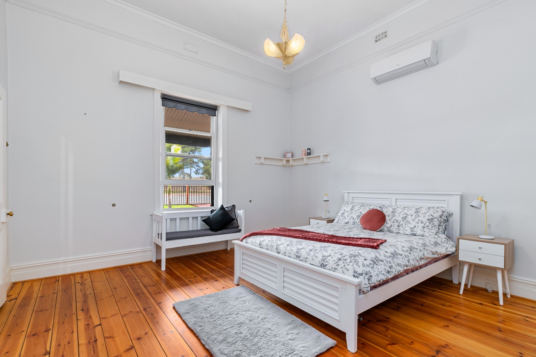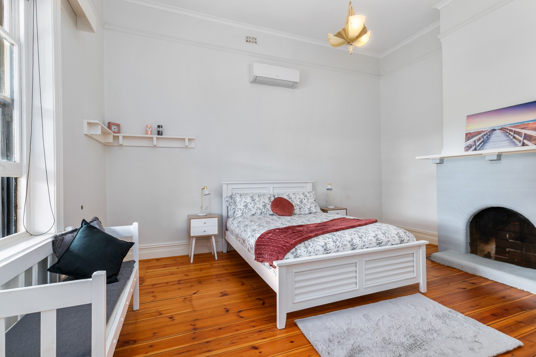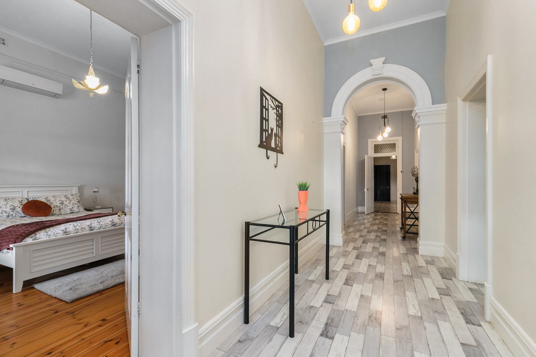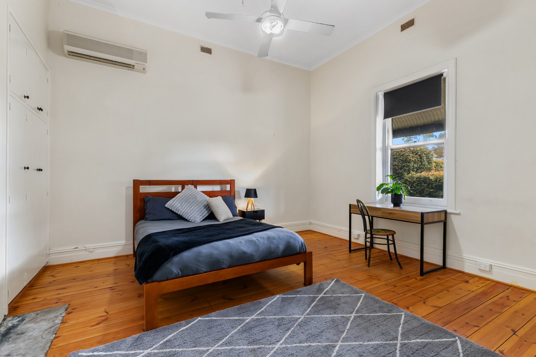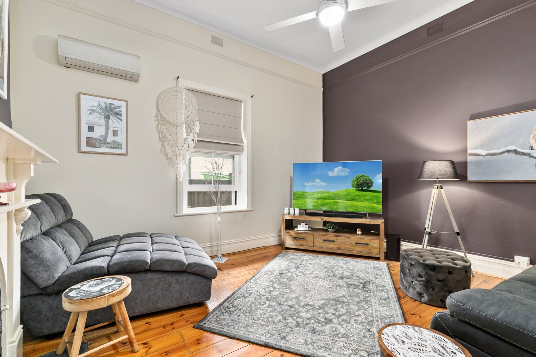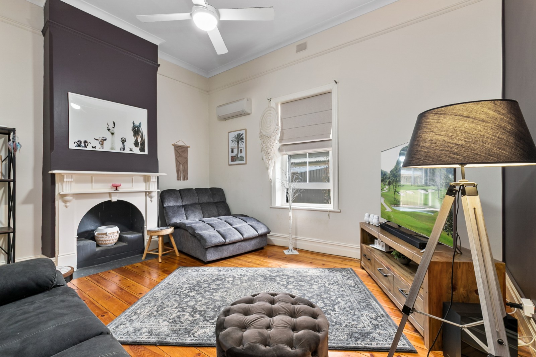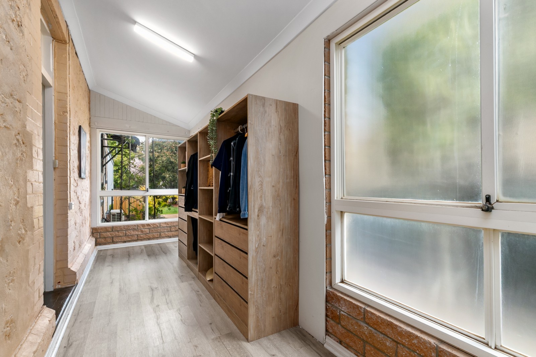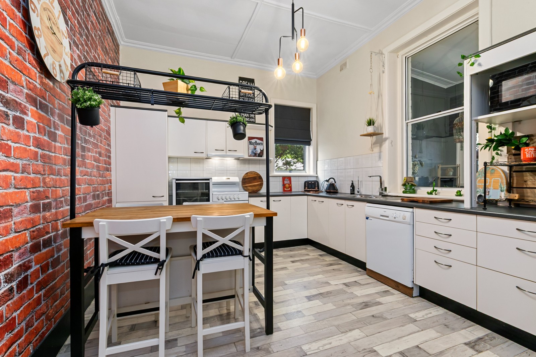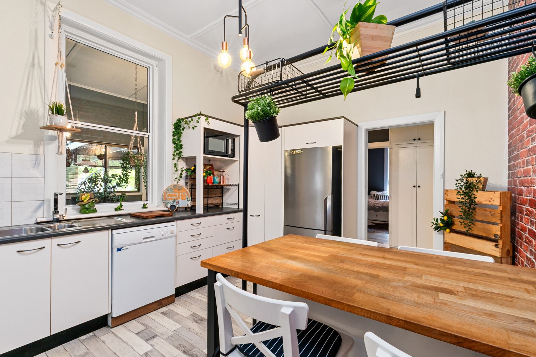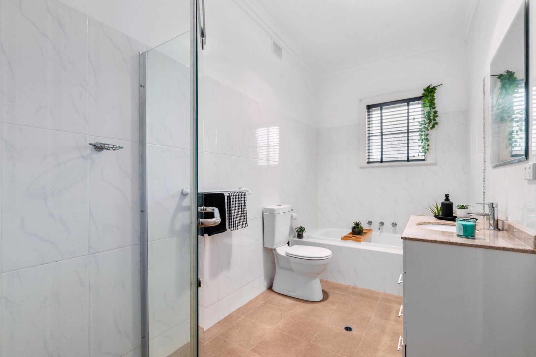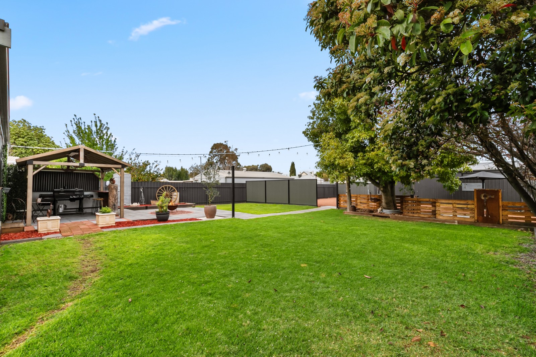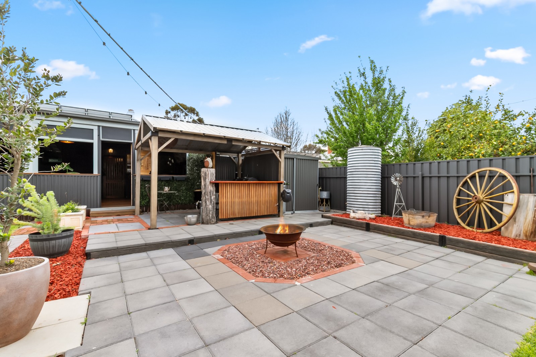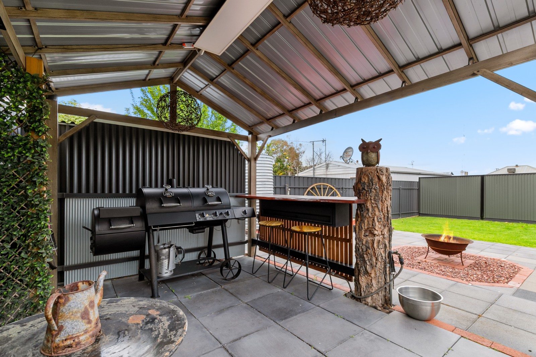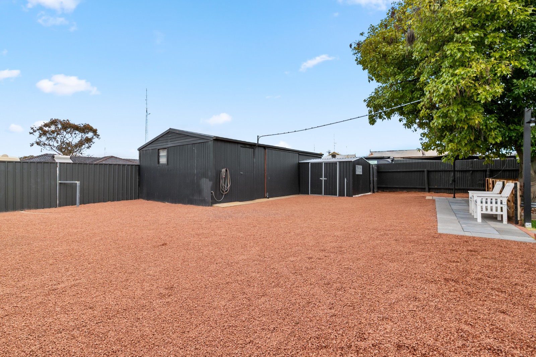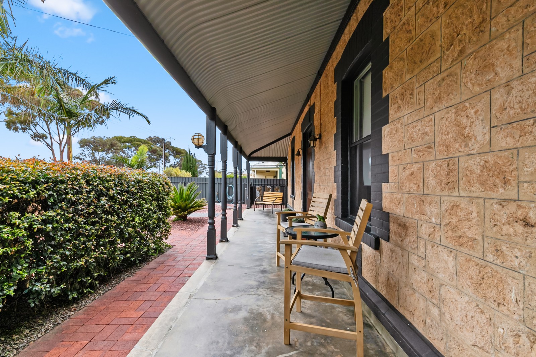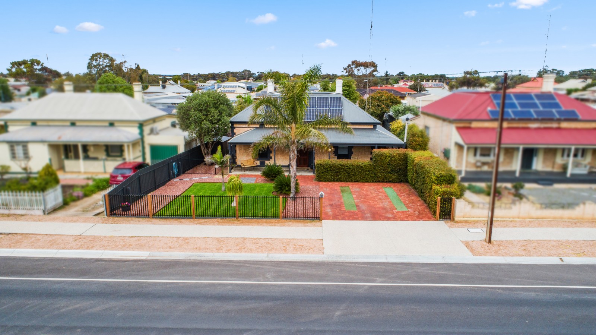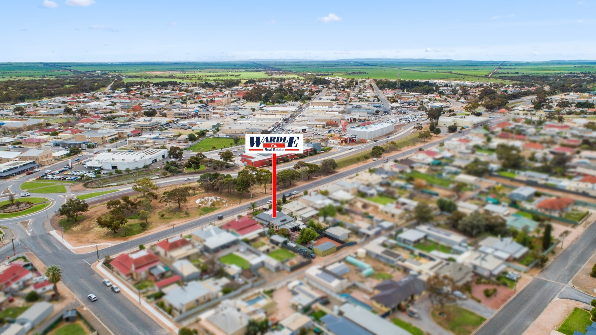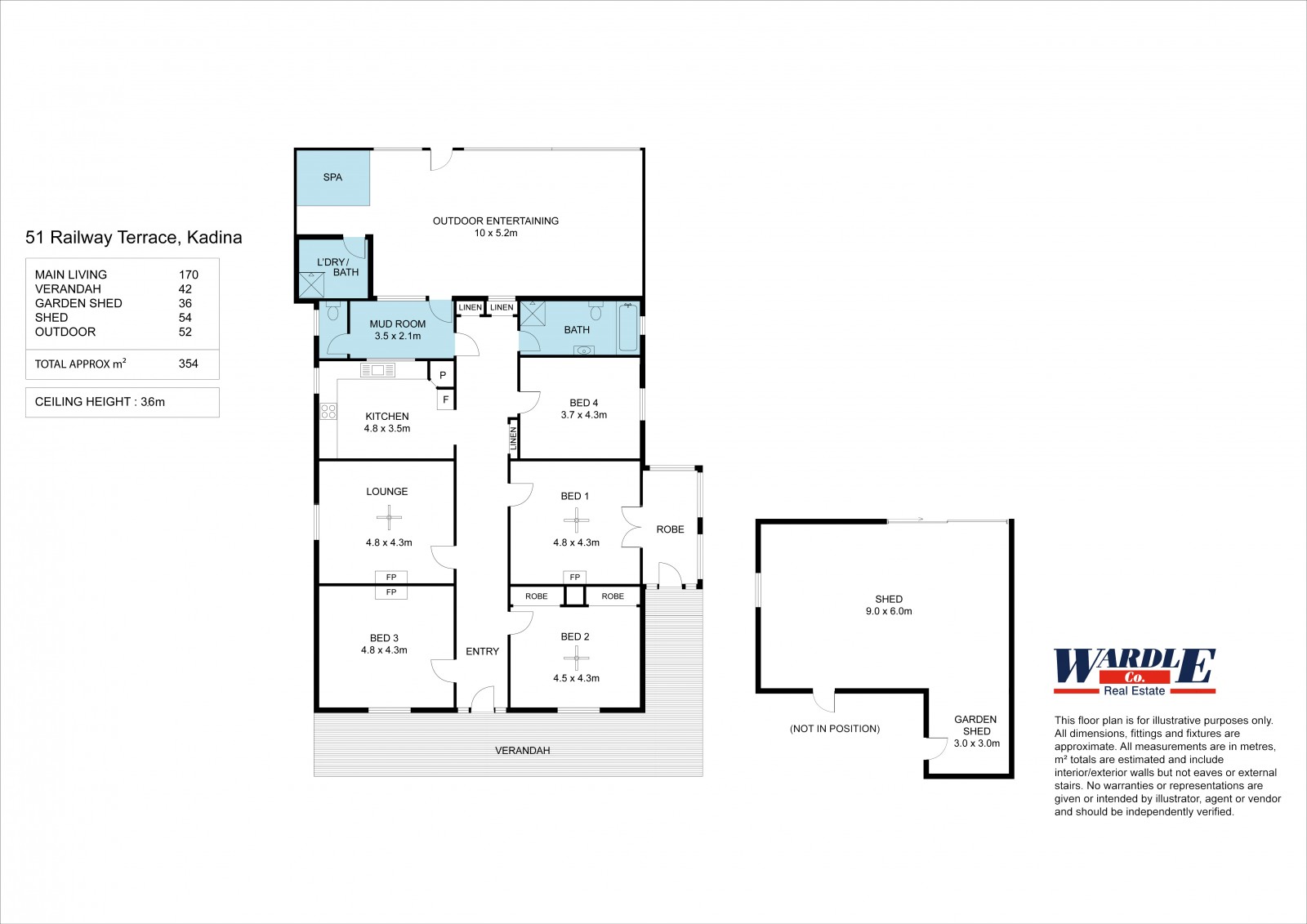Property Description
CHARACTER, CHARM AND SHEER PRESENCE
This striking 1890’s stone home is a true standout, combining timeless character with modern comforts, all set on a generous 1106m² allotment in the very heart of Kadina. From the moment you arrive, the landscaped front yard, stone façade, set the tone for the elegance that continues throughout.
Step inside and be greeted by a wide hallway and soaring 12-foot ceilings, showcasing the craftsmanship of a bygone era.
Inside, the home offers:
· Four large bedrooms, all with split system heating and cooling, three with ceiling fans. The master bedroom also includes a sunroom – with scope to create a luxurious walk-in robe and ensuite (STCC).
· Polished timber floorboards in three of the bedrooms plus lounge, enhancing the home’s warmth and character.
· A generous lounge, perfect for welcoming guests or relaxing with family.
· A kitchen, complete with Retro Styled electric cooking, corner pantry, twin sink, and plenty of bench and cupboard space.
· A spacious, bathroom with shower, bath, vanity and w/c, plus a convenient second w/c located off the foyer.
The wow factor continues outdoors:
· An expansive enclosed decked entertaining area, fitted with pull down blinds, combustion heater, heat bar for year-round enjoyment.
· A secure spa and laundry area with second shower, perfectly integrated into the outdoor living space.
· Manicured lawns, a sheltered BBQ area, and a 9m x 6m powered shed with concrete floor, with the bonus of rear lane access from Russell Street.
Extra features include:
· 5.2KW solar system for energy efficiency.
· Prime central location – just moments from shops, schools, cafés, and Kadina’s CBD
. Only 2 hours from Adelaide
This is more than just a home – it’s a statement. A property that blends history, lifestyle, and functionality
Zoned / Neighbourhood
Ring Tom for a Private Inspection
RLA228106
Property Code: 11752
Property Features
Land Size
1,106 Square Mtr
Built-in Robes
no
Open Fire Place
no
Study
no
Solar Panels
no
Water Tank
no
