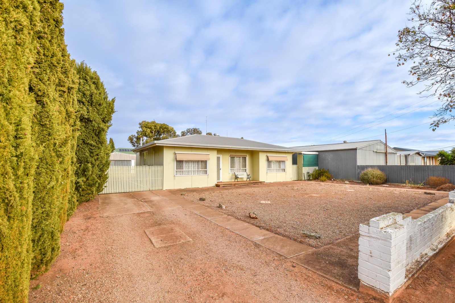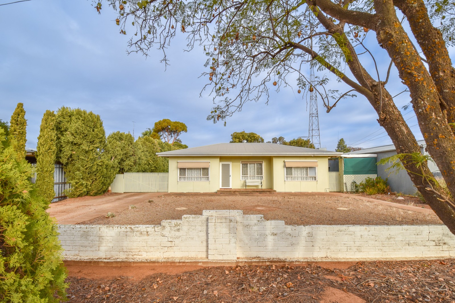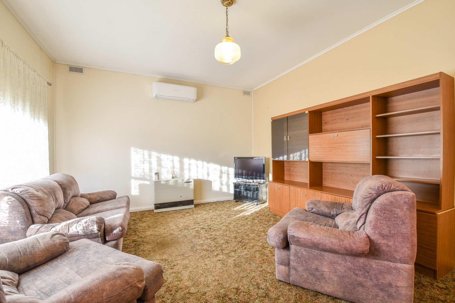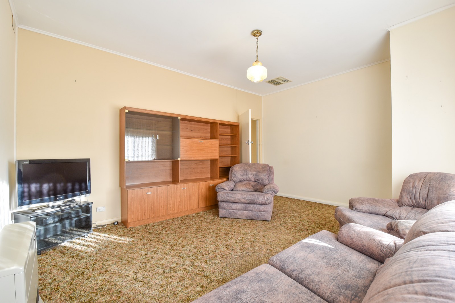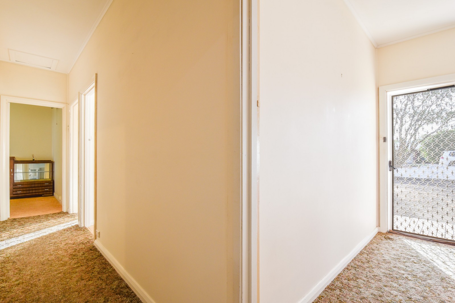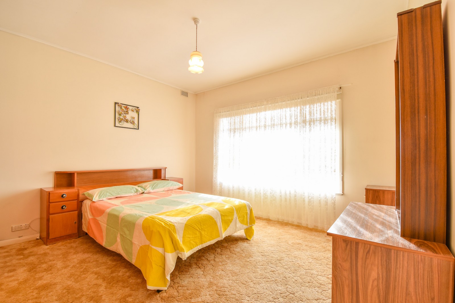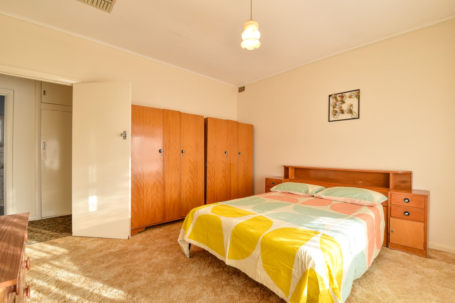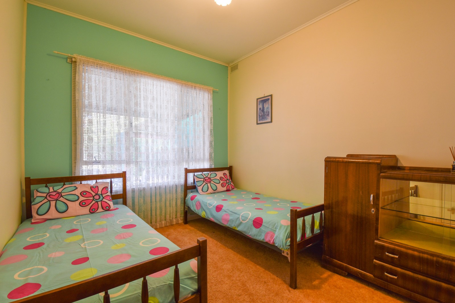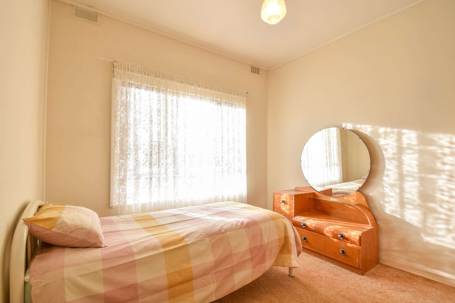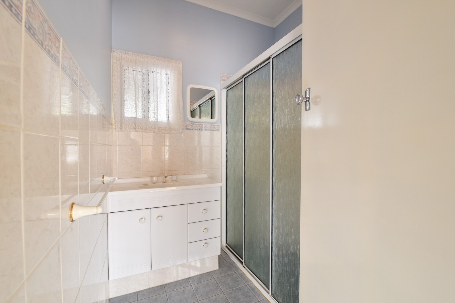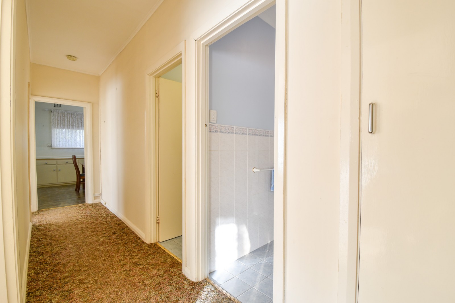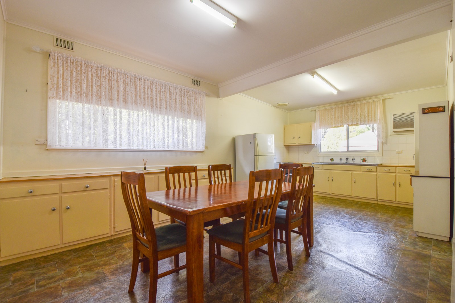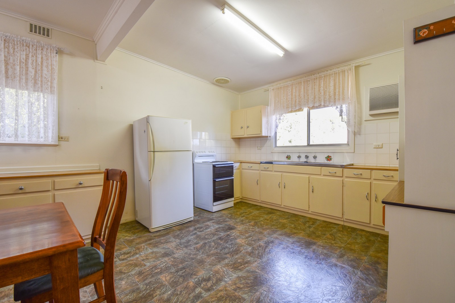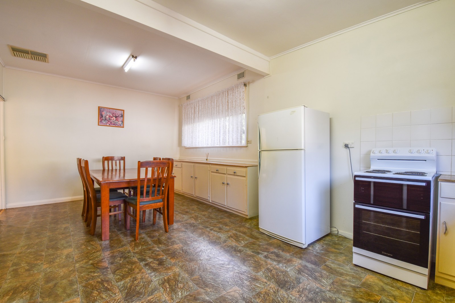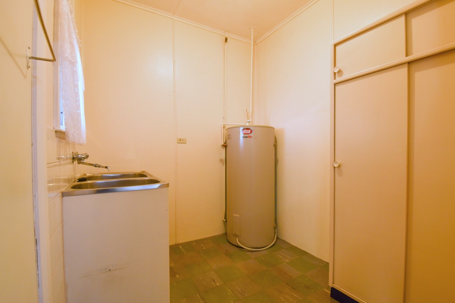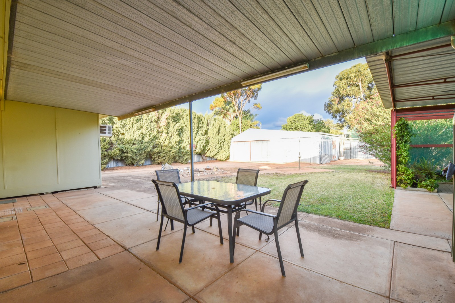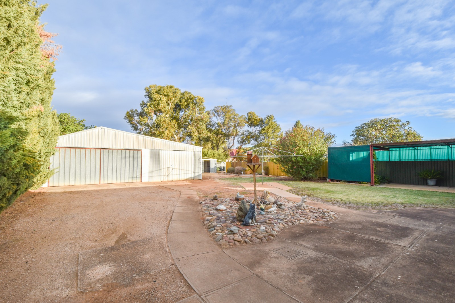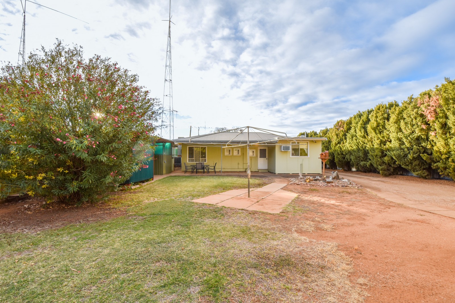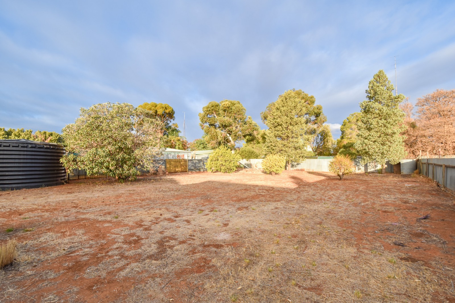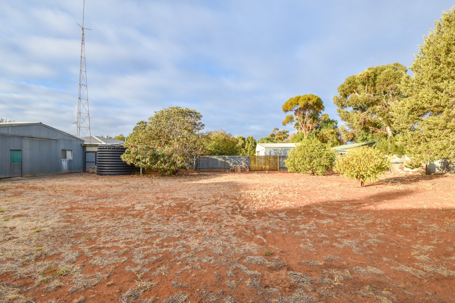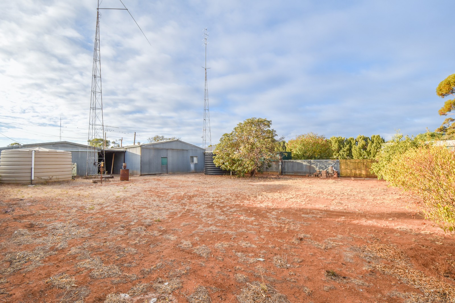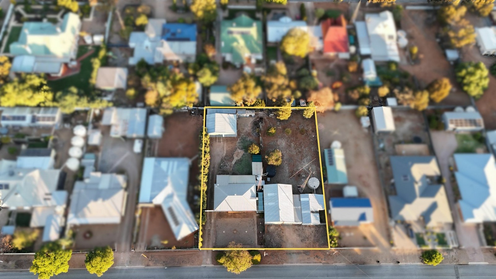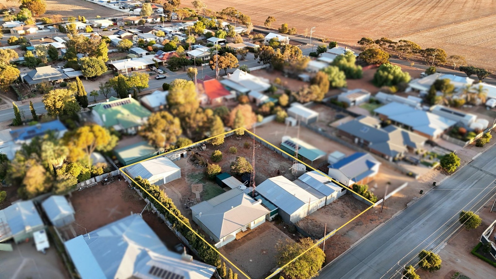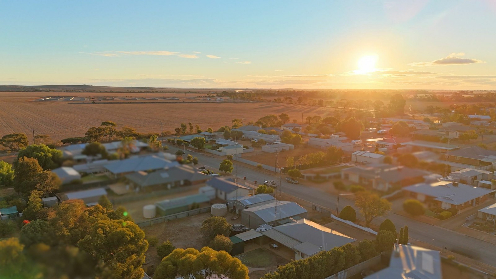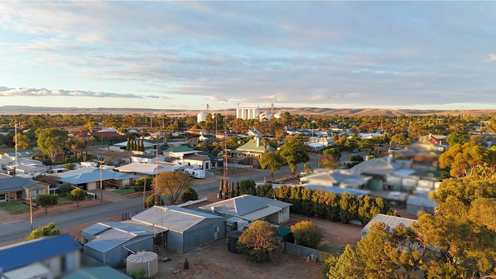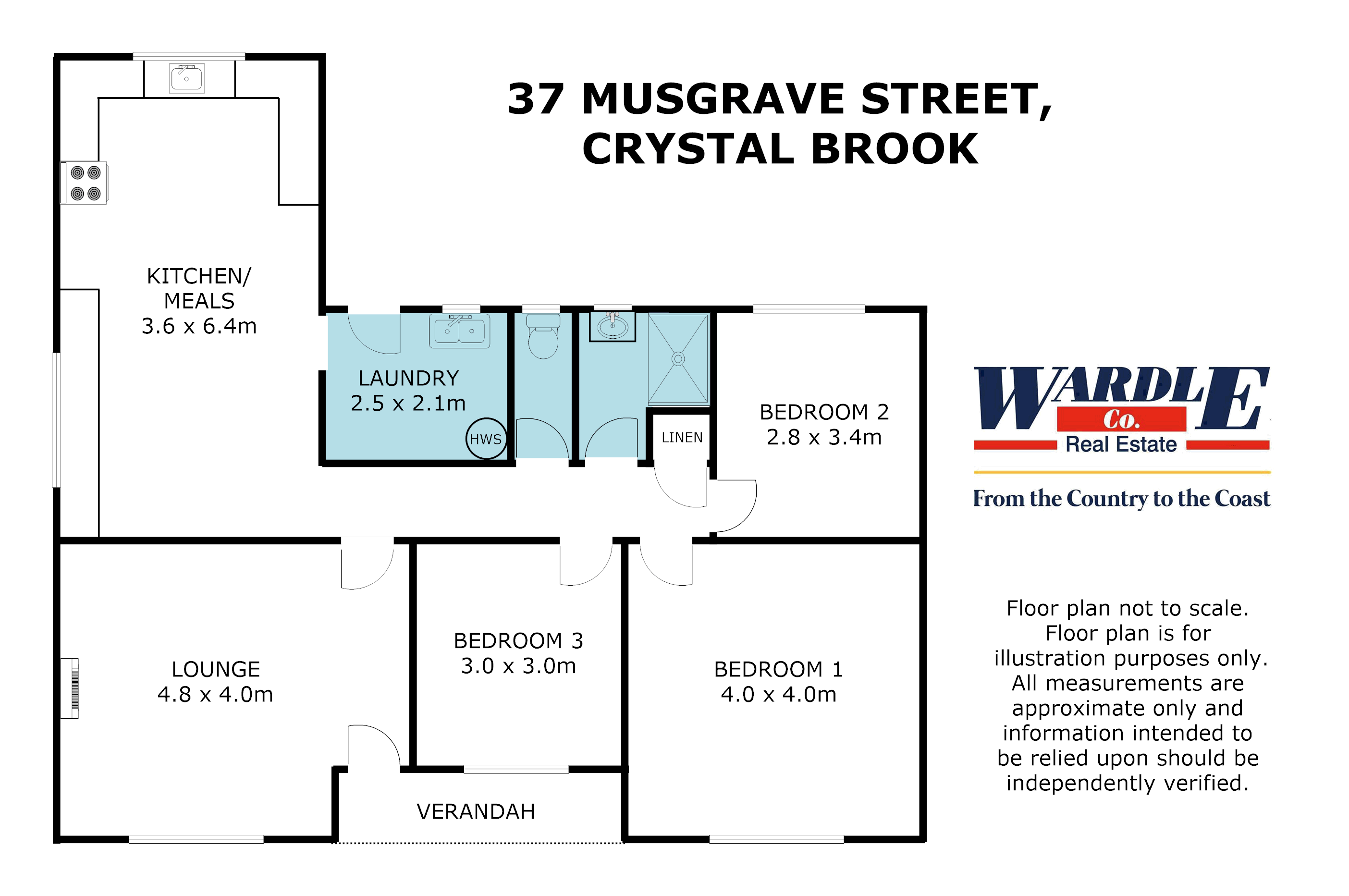Property Description
Spacious Home on Double Allotment
Set on a substantial 2,023m²* double allotment on Musgrave Street, this spacious home offers a fantastic entry into homeownership or an investment opportunity. This property offers comfortable living, three generous bedrooms and fantastic extras.
The inviting lounge, filled with natural light, features a new split-system air conditioner, a gas heater for cosy evenings, and carpeted floors. The open-plan kitchen and dining area is bright and airy, showcasing neutral cabinetry, an updated electric stove, and reverse cycle wall unit.
Enjoy a neat bathroom with a large shower, single vanity, and a separate toilet. The practical laundry boasts a double stainless steel wash trough and an electric hot water system.
Evaporative air conditioning throughout the house.
Step outside to a large rear verandah, overlooking the yard with established orange, mandarin, and loquat trees.
Benefit from significant water savings with approximately 50,000L* of rainwater storage plumbed to the house.
Extensive shedding including
- 10.5 x 7.5m* solid shed with concrete floor to the rear of the home, includes a separate 7.5 x 2.5m* workshop.
- Large 12 x 9m* shed with concrete floor, power and lined office space.
- 9 x 5.5m* shed with concrete floors and power, separate 5 x 2m* workshop
- Various garden sheds.
This property is a rare find offering space and incredible utility.
Land Size: 2,023m²*
2024/25 Council Rates: $2,073.70 PA
Zoning: Suburban Neighbourhood
Council: Port Pirie Regional Council
CT: 5110/851
Allotment 102 & 103
*Denotes Approximate
RLA228106
Property Code: 11522
Property Features
Land Size
2,023 Square Mtr
Built-in Robes
no
Open Fire Place
no
Study
no
Solar Panels
no
Water Tank
no
Location
Agent
Sarah Noonan

