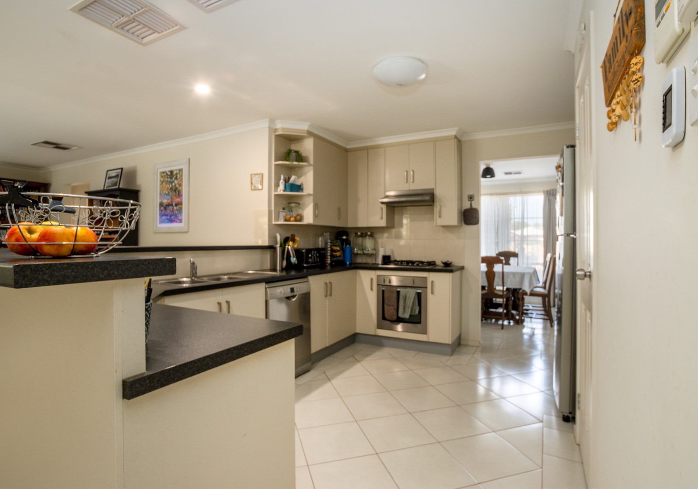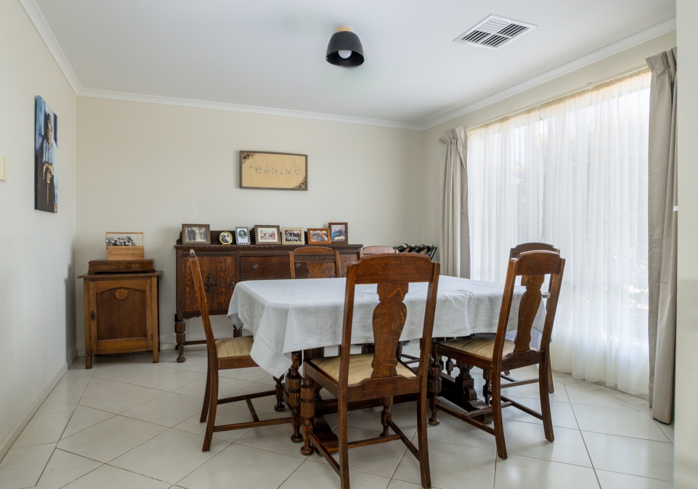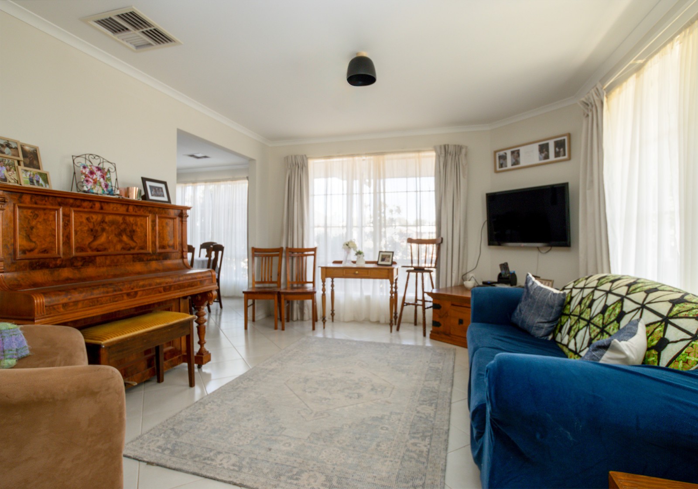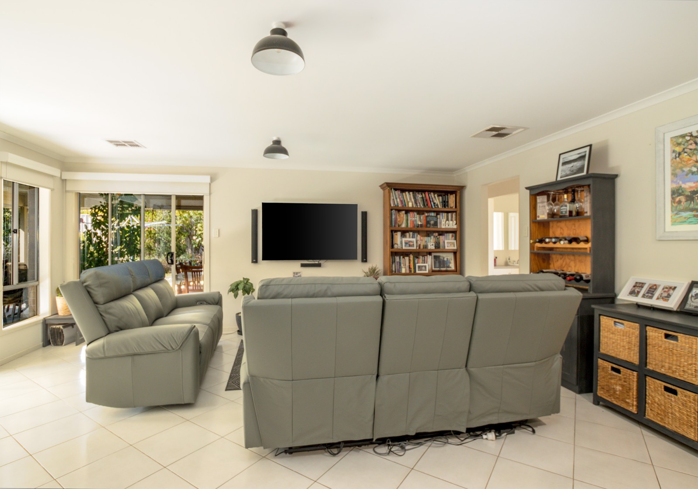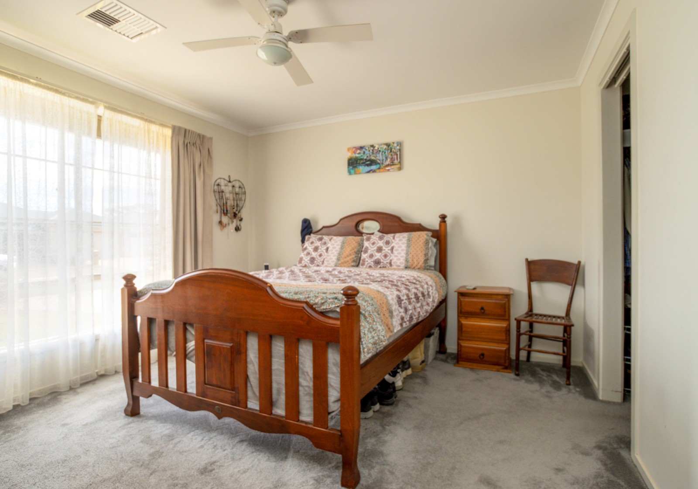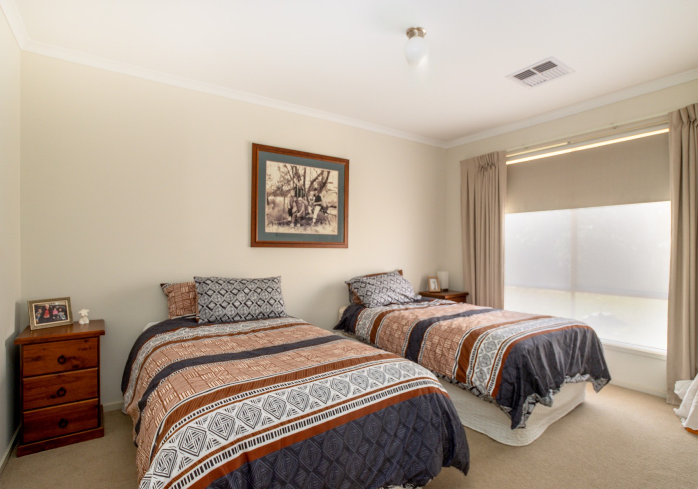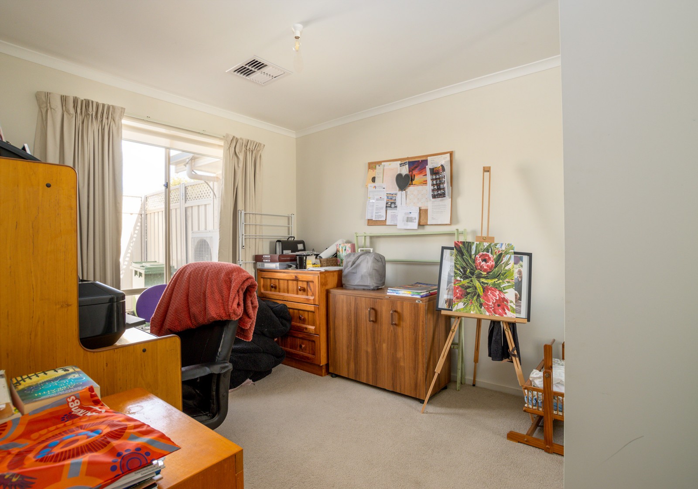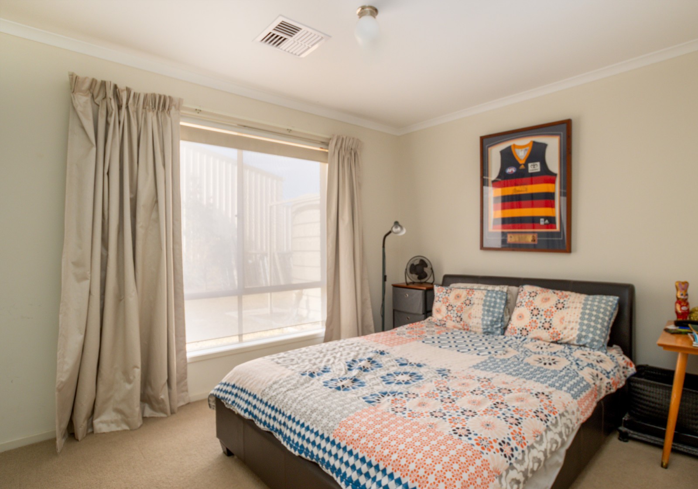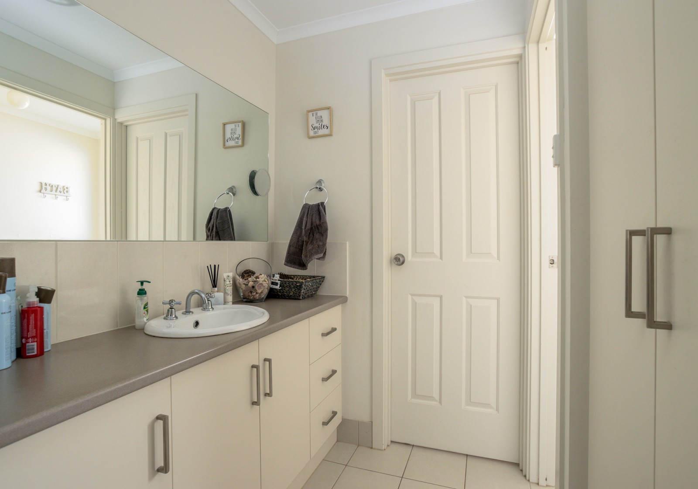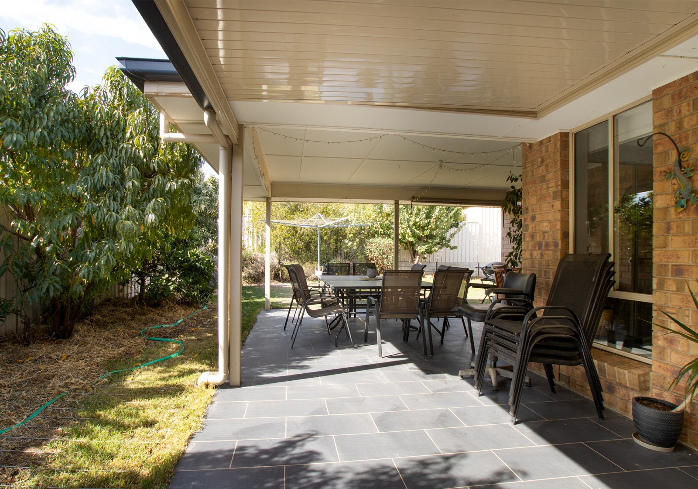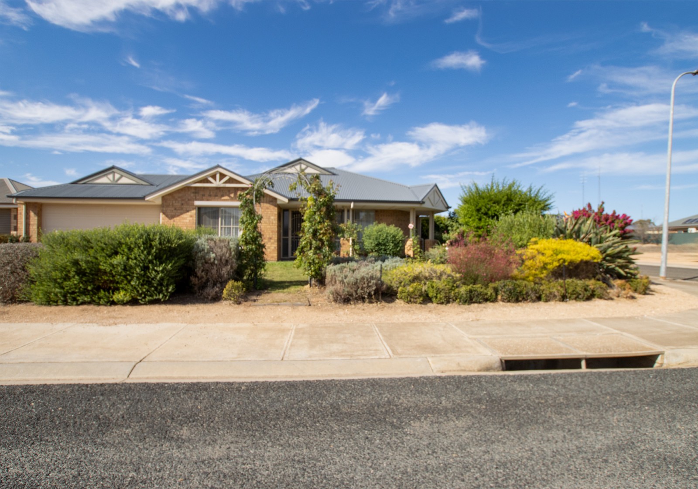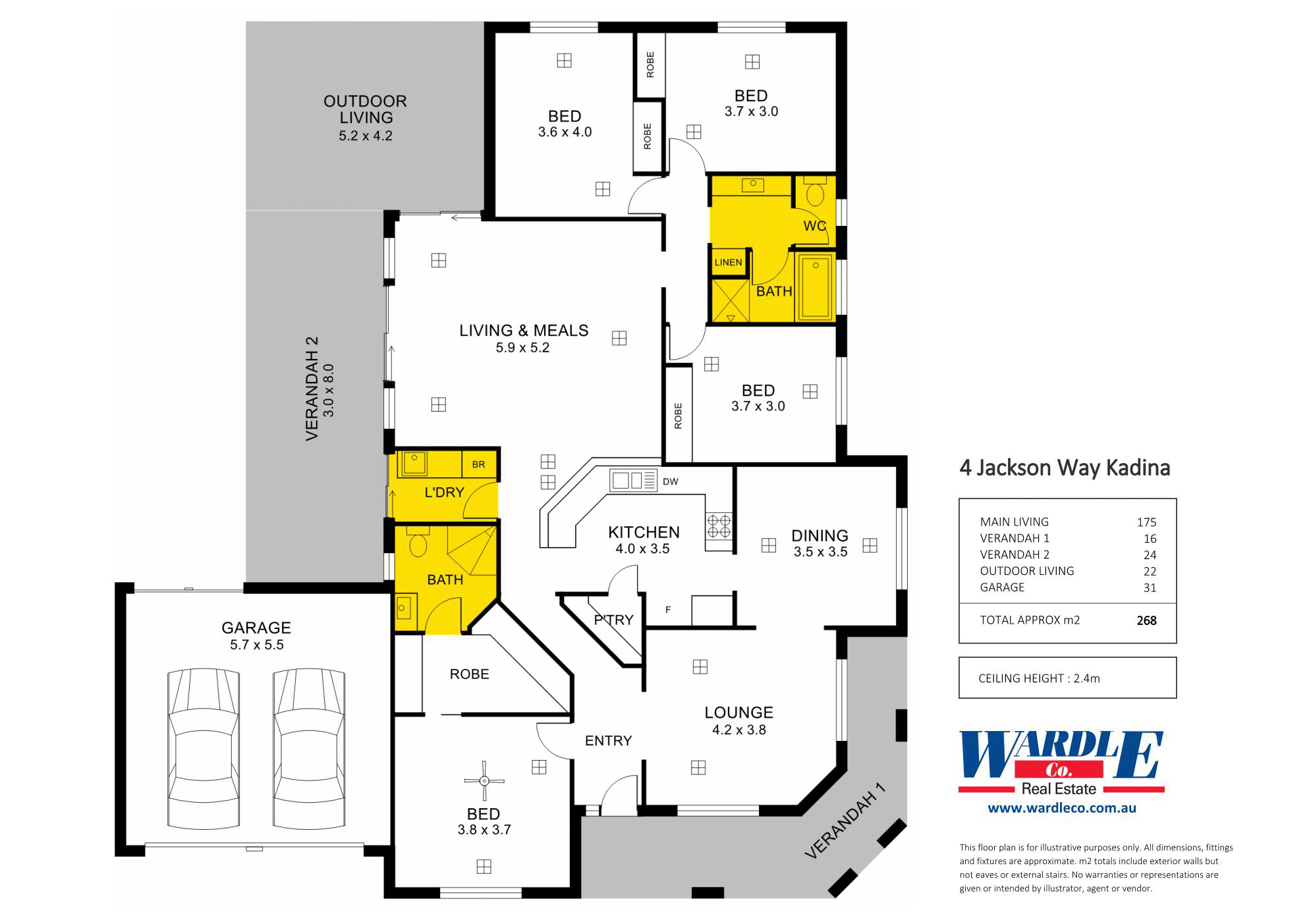Property Description
GREAT FAMILY HOME NEAR SCHOOLS & KADINA CBD
Situated on a corner allotment of approximately 674m², this spacious 4-bedroom brick veneer home offers a perfect setting for family living.
The master bedroom features a walk-in robe and ensuite, while bedrooms 2, 3, and 4 are equipped with built-in robes. The open-plan kitchen includes a gas cooktop and dishwasher, seamlessly connecting to the dining and family rooms. Additional living spaces include a separate lounge room, a central bathroom with bath, shower, vanity, and a separate toilet. A linen press, laundry, and a double garage under the main roof with an automatic roller door complete the practical floorplan.
Outside, enjoy the side verandah and alfresco entertaining area under the main roof. The backyard is fully fenced and features a tool shed and two rainwater tanks plumbed into the home.
Other highlights include ducted evaporative and refrigerated air conditioning, roller shutters to the master bedroom window, and well-established gardens and lawns.
Located close to schools, the sporting complex, and Kadina’s main CBD, this property is ideal for families seeking comfort, convenience, and lifestyle.
RLA228106
Property Code: 11461
Property Features
Land Size
674 Square Mtr
Built-in Robes
no
Open Fire Place
no
Study
no
Solar Panels
no
Water Tank
no
Location
Agent


