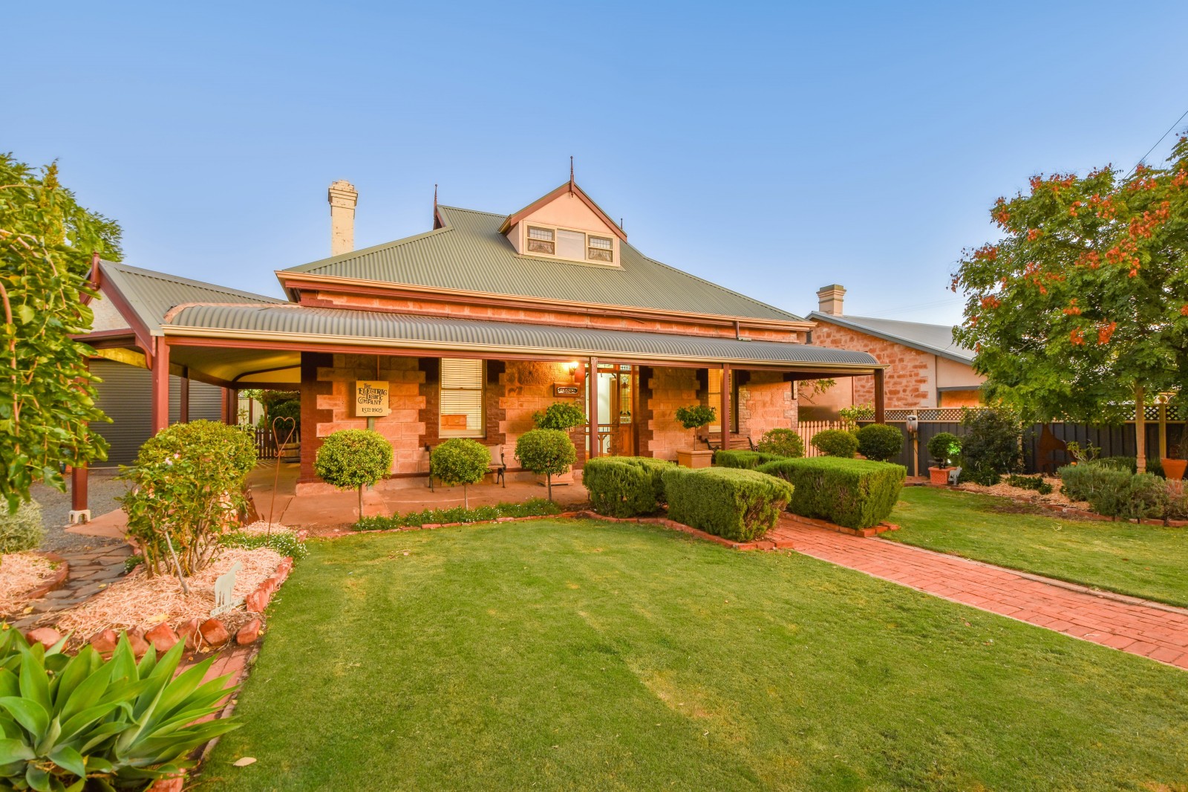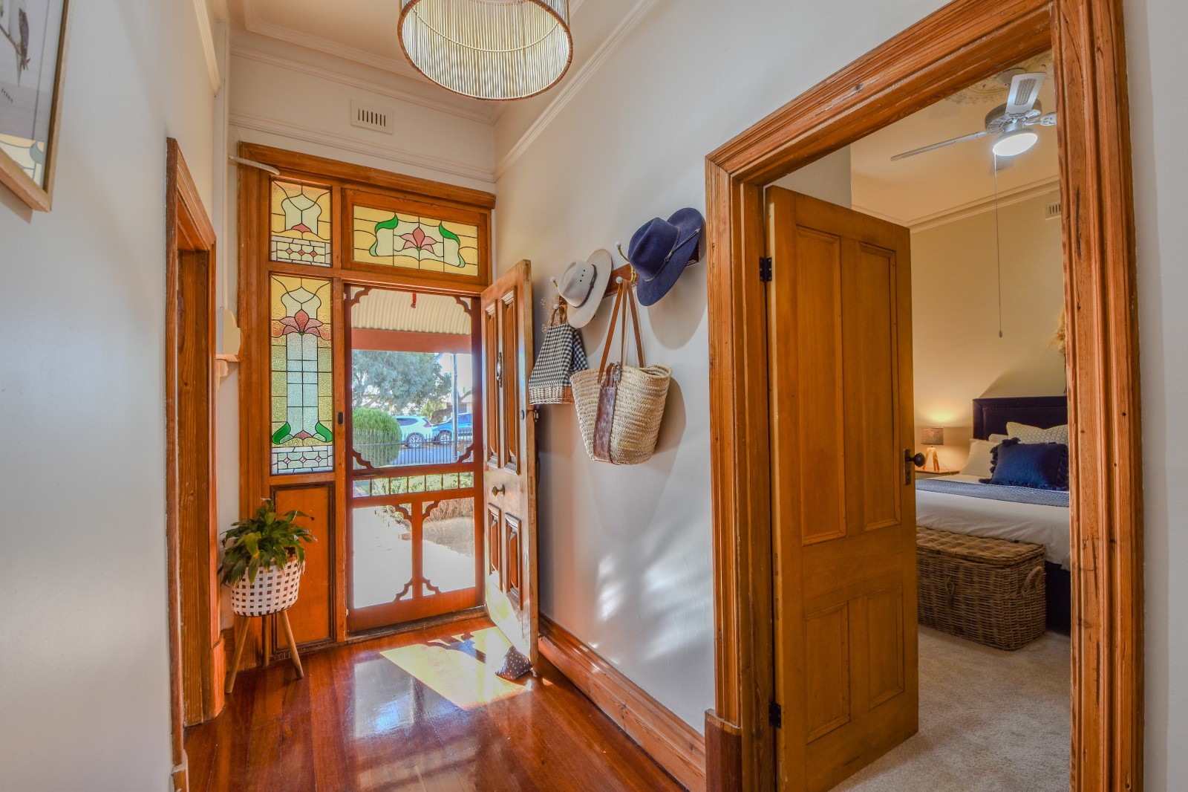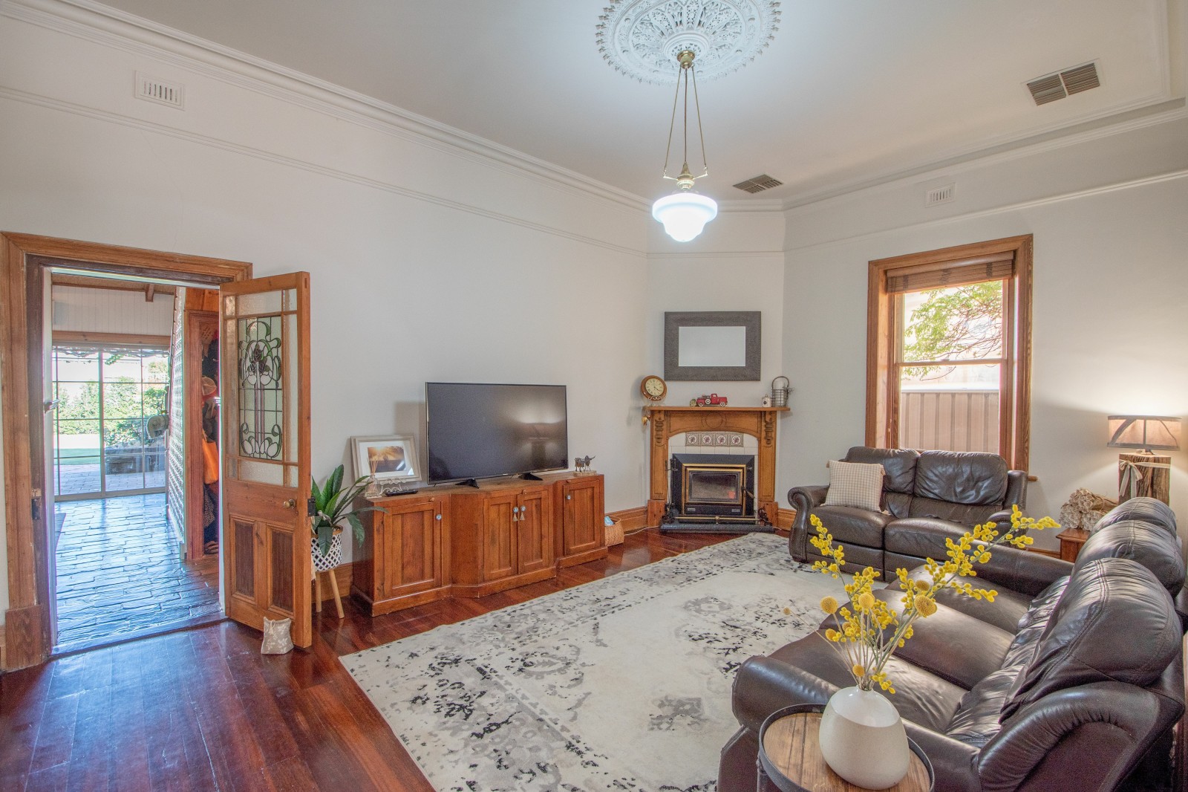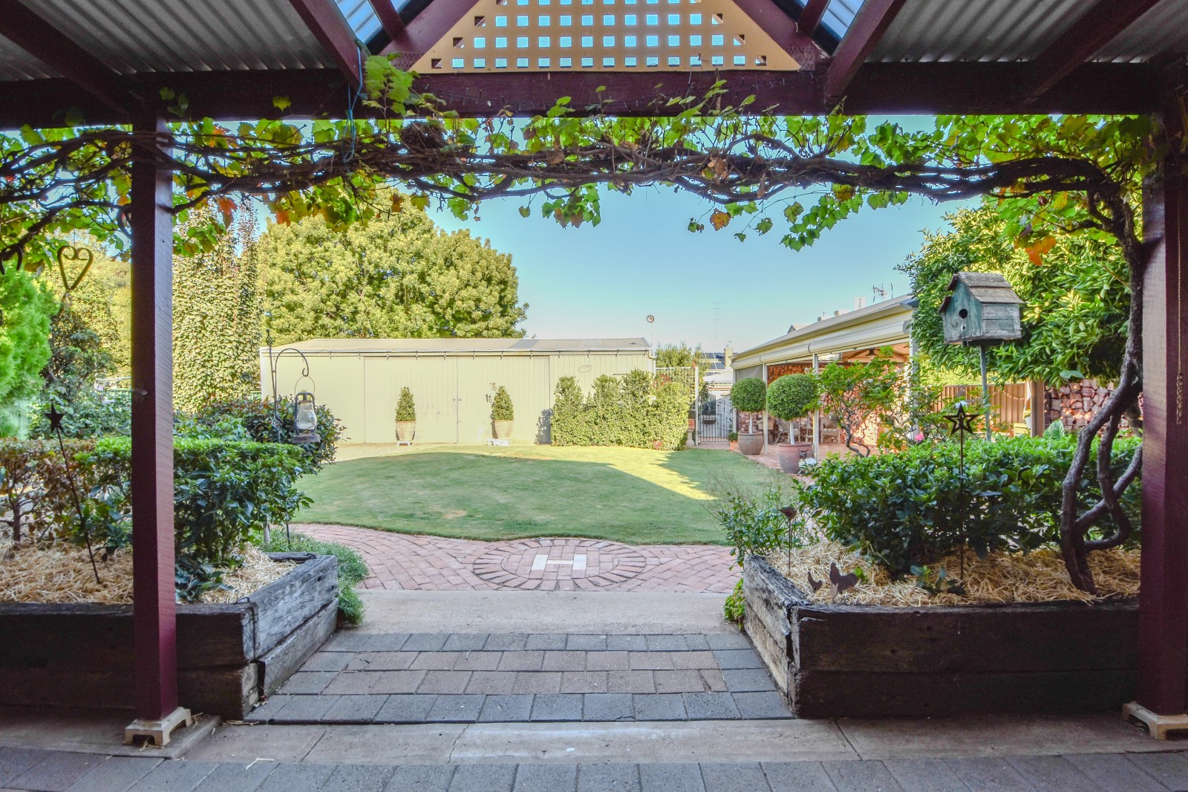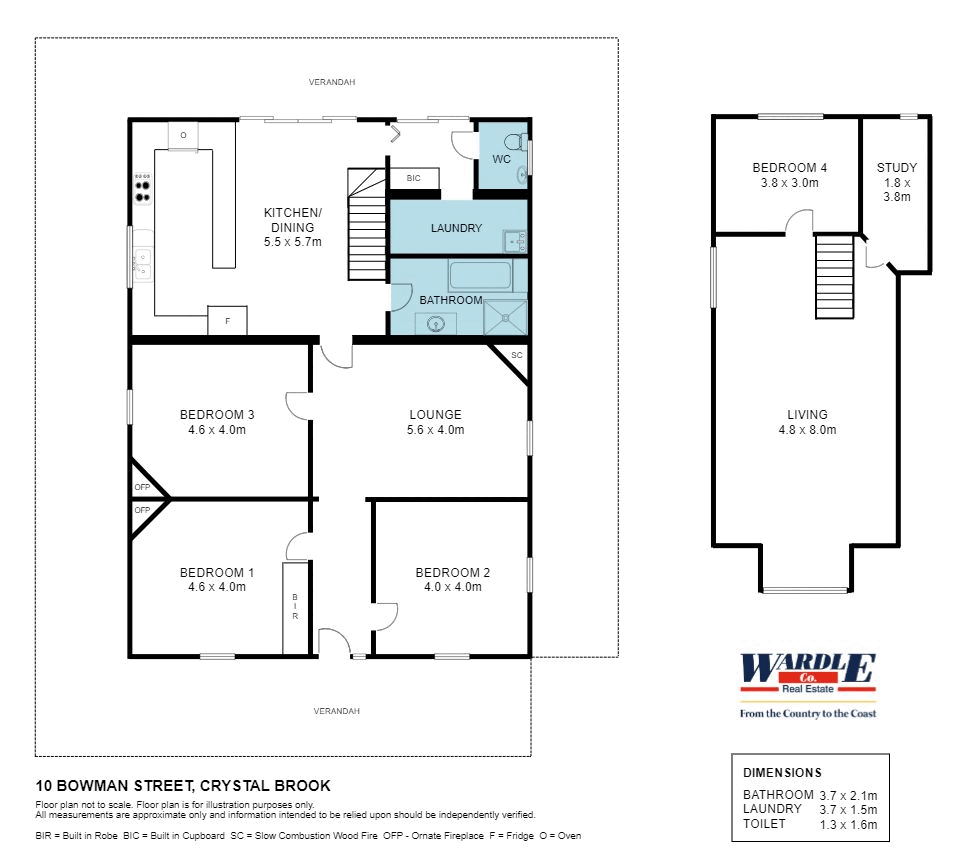Property Description
STUNNING FAMILY HOME IN THE HEART OF TOWN
Don't miss this unique opportunity to own a beautifully updated character home that blends traditional charm with contemporary style. As you step through the leadlight front door, be welcomed by the warm glow of polished Jarrah floors guiding you into a thoughtfully updated living space.
This home boasts three cozy bedrooms on the lower level, seamlessly connecting to the lounge which features a slow combustion wood heater. Within the heart of the home, you'll find a classic Baltic pine kitchen equipped with stainless steel wall oven, electric cooktop and double stainless steel sink. The spacious meals area offers a perfect gathering spot overlooking the established garden and outdoor living.
The federation inspired bathroom is complete with a feature vanity, bath and shower.
Adjacent to the kitchen you’ll find a staircase with an ornate pressed tin treatment, providing access to the generous second living area located upstairs. The space is made comfortable with a feature pine ceiling, carpet floors, evaporative air conditioning, gas heater and two ceiling fans. The fourth bedroom is the ideal retreat with carpet floors and a split system air conditioner, while being located next to the study which has provisions to become an ensuite.
Step outside to discover a meticulously manicured garden with an entertaining area recently completed with feature brick walls, ceiling fans and high quality outdoor blinds. The yard is also improved with a secure Dutch gable carport with a 3.6m high electric locking roller door, and a generous 12 x 6m* shed with mezzanine, concrete floor and power, providing ample storage and workspace.
Comfort is guaranteed year-round with ducted evaporative cooling throughout the home, a combustion heater in the lounge, and a split system air conditioner to the kitchen/meals and to the upstairs bedroom.
Features Summary:
- 4 large bedrooms all complete with plush carpet floors and ceiling fans. Ornate fireplaces are in bedrooms 1 and 3 as well as a generous built in robe located in bedroom 1.
- Study located on the upper level featuring timber floors.
- Lounge features polished jarrah floors and a slow combustion wood heater.
- Kitchen consists of Baltic pine cabinetry and is equipped with stainless steel wall oven, electric cooktop and double stainless steel sink, slate floors throughout the kitchen and meals area.
- Upstairs living area features pine ceiling, carpet floors, gas heater and a ceiling fan. The leadlight window to the front of the space is the ideal reading nook with the sun beaming in throughout the day.
- Timeless bathroom featuring pine vanity, bath and shower.
- Separate toilet with basin and laundry with stainless steel wash trough.
- Entertaining area 10 x 5m* semi enclosed with brick feature walls, ceiling fans, outdoor blinds and power.
- 4 bay shed (12 x 6m*) with mezzanine, concrete floor and power.
- Dutch gable carport with a 3.6m high electric locking roller door.
- Garden shed.
- Updated gas hot water.
- 22,500L* rainwater tank plumbed to the home.
- Ducted evaporative cooling, combustion heater and 2 split system air conditioners.
- Return verandah.
- Fully fenced with secure tubular along the front of the allotment.
Located in a desirable position, this family-friendly home is just a short walk from Main Street, close to the local primary school, and near the community swimming pool.
- 300m* to Crystal Brook Swimming Pool
- 600m* to Crystal Brook Primary
- 600m* to Foodland
- 1km* to Oval
Land Size: 1,013m²
Frontage: 20.12m
Council Rates: $2,745.05
Zoning: Suburban Neighbourhood
Council: Port Pirie Regional Council
CT: 5814/24
Viewing by appointment only – seize the chance to make this exceptional house your home.
* Denotes approximate
RLA228106
Property Code: 9741
Property Features
Land Size
1,013 Square Mtr
Built-in Robes
Open Fire Place
no
Ducted Cooling
Study
no
Solar Panels
no
Water Tank
no
